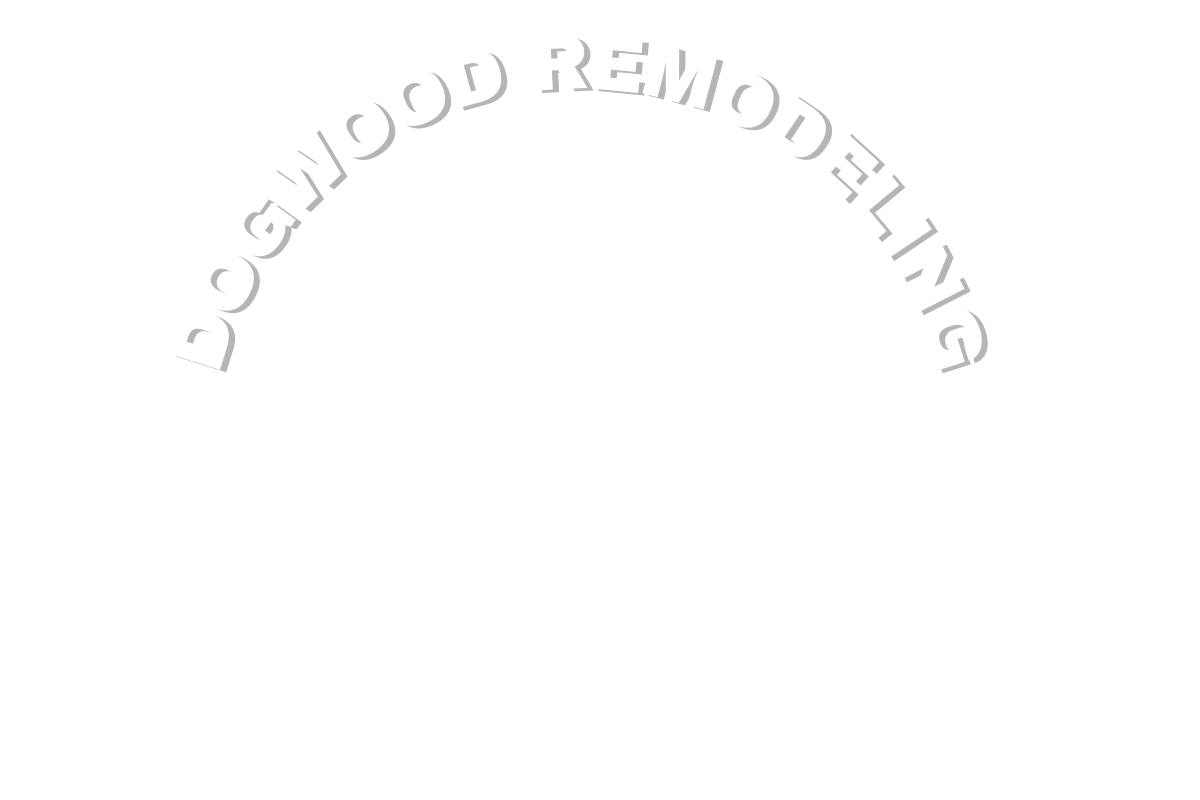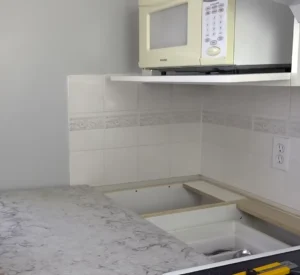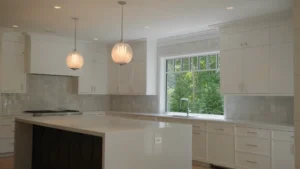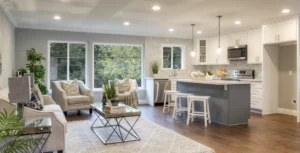Cramped counters and tiny storage spaces got you down? You’re not alone. Many homeowners struggle with small kitchens that feel outdated and inefficient. A kitchen remodel can transform your space, but knowing where to start can be tricky.
Did you know that the average cost of a 10×10 kitchen remodel ranges from $15,000 to $30,000? Don’t let that scare you off. This guide on “How To Remodel A Small Kitchen” will show you smart ways to maximize space and style without breaking the bank.
We’ll cover everything from budget-friendly tips to clever storage ideas. Ready to cook up some big changes in your small kitchen?
Key Takeaways
- Small kitchen remodels typically cost $15,000 to $30,000 for a 10×10 space.
- Smart layouts like U-shaped designs with slim islands can maximize space in tiny kitchens.
- Compact appliances, such as 24-inch refrigerators and dishwashers, save space without sacrificing function.
- Budget-friendly updates include painting cabinets, changing hardware, and adding open shelving.
- Planning ahead by creating a temporary kitchen and protecting nearby rooms ensures a smoother renovation process.
Design Inspirations and Styles
Small kitchens can be stunning with the right design. Smart layouts and modern looks can turn tiny spaces into culinary dreams.
Maximizing Space with Smart Layouts
Smart layouts can make a small kitchen feel bigger and work better. U-shaped designs with slim islands offer more room to move. Blue cabinets paired with dark hickory floors create a stylish look.
Freestanding islands or prep tables add extra work space without crowding the room. Large floor tiles with fewer grout lines trick the eye into seeing a larger area.
A well-planned layout is the secret ingredient in any small kitchen remodel.
Vertical space is key in tiny kitchens. Taller cabinets reach up to the ceiling, giving you more storage without taking up floor space. Swapping big appliances for smaller ones lets you fit in more cabinets and counter space.
These smart changes can turn a cramped kitchen into a cook’s dream, making every inch count.
Incorporating Modern and Functional Aesthetics
Moving from smart layouts, let’s explore modern and functional kitchen designs. Today’s small kitchens blend style with practicality. Warm-toned brass hardware adds a touch of class to cabinets and drawers.
Mixing pendant and recessed lights creates a bright, modern feel. Quartz countertops offer both beauty and durability, perfect for busy families.
Seating nooks are a great way to add dining space without crowding the kitchen. A recent makeover saw a sunny yellow scheme updated to a warm gray palette. Deeper cabinets were added for extra storage.
White oak and marble are timeless choices that never go out of style. These materials create a classic look that will last for years to come.
Essential Features for Small Kitchens
Small kitchens need smart features to shine. These must-haves boost function and style in tight spaces.
Efficient Storage Solutions
Smart storage is key in small kitchens. Pot racks and open shelves make the most of limited space. Wall racks, shelving units, and drawer organizers boost storage without taking up floor space.
Even windowsills and cabinet tops can hold items. Hooks and pegboards offer more spots to hang things.
Flexible storage options help too. Mobile carts and cabinets with wheels let you move things around as needed. Appliance garages keep counters clear by hiding small gadgets when not in use.
These clever ideas make small kitchens work harder without feeling cramped.
Compact Appliances and Fixtures
Efficient storage solutions pave the way for compact appliances and fixtures in small kitchens. These space-saving devices pack a punch without hogging precious real estate. A slim 30-inch microwave fits snugly above the range, freeing up counter space.
It boasts 1,000 watts of power and 12 sensor functions for cooking ease.
A 24-inch dishwasher slides neatly into tight spots while still offering seven wash cycles. The 24-inch gas range delivers high heat in a small package, perfect for whipping up gourmet meals.
Don’t forget the 11-inch tall range hood to keep your kitchen fresh and odor-free. For cold storage, a 24-inch refrigerator drawer provides 5.4 cubic feet of space with soft-close drawers.
These compact options prove that good things come in small packages for your kitchen makeover.
Budget-Friendly Remodeling Tips
Kitchen remodels don’t have to break the bank. Here are some budget-friendly tips to refresh your small kitchen without emptying your wallet:
- Paint power: A fresh coat of paint can work wonders. Update your cabinets or walls with a new color for an instant facelift.
- Hardware update: Swap out old knobs and pulls for new ones to give your cabinets a modern look.
- Open shelving: Remove some upper cabinet doors to create open shelving. This adds style and makes the space feel bigger.
- DIY backsplash: Install a new backsplash yourself using peel-and-stick tiles or other affordable materials.
- Lighting upgrade: Change outdated fixtures for newer, brighter options to improve the kitchen’s ambiance.
- Repurpose existing items: Give old furniture or decor a new life in your kitchen instead of buying new.
- Smart storage solutions: Use under-cabinet organizers, magnetic knife strips, or wall-mounted pot racks to free up counter space.
- Refinish countertops: Instead of replacing, try refinishing or painting your existing countertops for a fresh look.
- Appliance facelift: Give old appliances a new look with appliance paint or removable covers.
- Thrifty decor: Add personality with affordable art prints, plants, or colorful kitchen towels and rugs.
Preparing for Your Kitchen Remodel
After considering budget-friendly options, it’s time to prepare for your kitchen remodel. A well-planned approach ensures a smooth renovation process. Here’s how to get ready:
- Clear out clutter: Remove unnecessary items from cabinets and drawers. Toss out old vases, unused mugs, and excess kids’ supplies.
- Organize essentials: Move daily-use dishes and cooking tools to the dining room for easy access during the renovation.
- Plan future storage: Think about adding more drawers and a microwave drawer for better organization.
- Create a temporary kitchen: Set up a small cooking area in another room with a microwave, coffee maker, and mini-fridge.
- Protect other rooms: Use plastic sheeting to cover doorways and furniture in nearby areas to prevent dust spread.
- Schedule deliveries: Arrange for new appliances and materials to arrive just before they’re needed to avoid storage issues.
- Inform neighbors: Let nearby residents know about the upcoming work to prepare them for potential noise or disruptions.
- Make a meal plan: Prepare and freeze meals in advance or research local takeout options for the renovation period.
- Set up a washing station: If your kitchen sink will be out of commission, create a temporary dishwashing area in a bathroom or laundry room.
- Document your space: Take “before” photos and measurements to track progress and help with future decisions.
Understanding the Costs: What Should a 10×10 Kitchen Remodel Cost?
Kitchen remodels can vary widely in cost, depending on the materials and scope of work. Here’s a breakdown of typical expenses for a 10×10 kitchen renovation:
| Cost Category | Typical Range | Notes |
|---|---|---|
| Total Remodel Cost | $15,000 – $45,000 | Varies based on quality of materials and extent of changes |
| Cost per Square Foot | $150 – $450 | Higher-end finishes increase per-square-foot costs |
| Budget-Friendly Option | $10,000 – $15,000 | Focuses on essential updates and cost-effective materials |
| High-End Remodel | $30,000+ | Includes designer furnishings and premium finishes |
| Labor Costs | 50% of total budget | Covers installation, electrical, plumbing, and other professional services |
| New Countertops | $2,500 – $5,000 | Depends on material choice (e.g., granite, quartz, laminate) |
| Contingency Fund | 15% of total budget | Set aside for unexpected expenses or changes during the project |
Careful planning and budgeting can help you achieve your dream kitchen within your desired price range. Next, we’ll explore how to prepare for your kitchen remodel project.
Conclusion
Remodeling a small kitchen can turn a cramped space into a cozy, functional hub. Smart design choices make a big difference. Use light colors, clever storage, and compact appliances to maximize space.
Don’t forget to plan your budget and timeline carefully. With these tips, you’ll create a beautiful kitchen that fits your needs and style. Your new kitchen will soon become your favorite spot in the house.
FAQs
1. What are some quick ways to make a small kitchen feel more spacious?
Use light colors for cabinets and walls. Add mirrors to reflect light. Install open shelving instead of upper cabinets. Choose smaller appliances. These tricks can visually expand the space and create an airy feel in your little kitchen.
2. How can I add storage without cluttering my small kitchen?
Install a pantry closet or pull-out spice rack. Use vertical space with tall cabinets. Add a small island with storage underneath. Consider a banquette with hidden storage. These ideas maximize space without making your kitchen look cramped.
3. What countertop materials work best for small kitchens?
Light-colored countertops like white marble or quartz can make the space look bigger. For a rustic touch, try natural materials like wood. Choose materials that are easy to clean and maintain to ensure a smooth kitchen experience.
4. How can I incorporate an island in my small kitchen?
If a full island isn’t possible, try a rolling cart or bistro table for extra prep space. A narrow island with open shelving can add storage without blocking traffic flow. Remember, in smaller kitchens, multi-functional pieces are key.
5. What lighting options can improve a small kitchen’s look and feel?
Under-cabinet lighting adds functionality and ambiance. Pendant lights over an island or sink area create visual interest. Large windows or skylights bring in natural light, making the kitchen feel more open and inviting.
6. How can I update my small kitchen without a full remodel?
Paint cabinet doors for a fresh look. Change hardware for an instant update. Add a new backsplash for color and texture. Install open shelving to display pretty dishes. These DIYs can transform your kitchen without breaking the bank.



